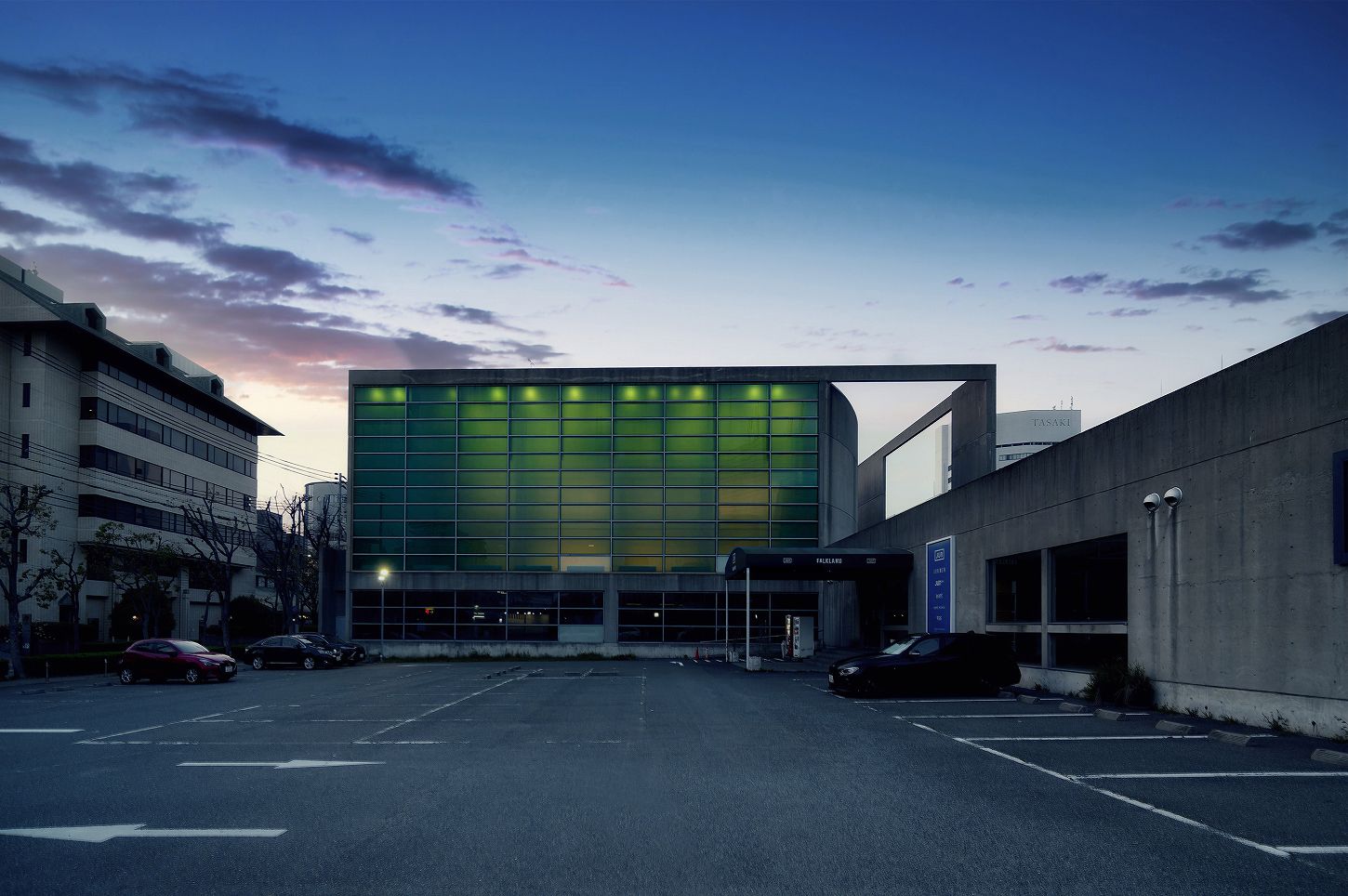
In Tadao Ando’s architecture, simple forms such as squares and circles, as well as sculptural formations like bridges with large openings in concrete walls, are repeatedly featured.
Even in the Jun Port Island Building, you can observe distinctive spaces created by the combination of straight lines and curves. These compositions, formed by such combinations, undergo changes in composition as the viewer’s perspective shifts slightly, resulting in an intricate and never tiresome complexity, despite each part seeming simple.
Tadao Ando himself expressed his desire to create architectural spaces that no one else could achieve, using the material of concrete, representative of modernity, and the principles of geometry, with a quest for simplicity yet generating complex spaces.
This realization of his vision imbued with a sense of scale contributes significantly to the overwhelming allure of the Jun Port Island Building.

The hallmark of Tadao Ando’s architecture lies in his meticulous manipulation of light and shadow. Through strategic placement of openings, careful selection of materials, and meticulous attention to spatial design, he creates dynamic environments where light and shadow harmonize.
His buildings serve as canvases for the choreography of natural light, depicting ever-changing patterns and enriching the sensory experience of the interior spaces.
This subtle control of light and shadow not only defines the aesthetic allure of Ando’s architecture but also shapes the atmosphere, imbuing his works with tranquility, depth, and a sense of contemplation.
In the Jun Port Island Building, Ando skillfully employs elements such as glass skylights and slits in concrete walls to create spaces where this interplay of “light and shadow” occurs, evolving in expression and shading over time.

The hallmark of Tadao Ando’s architecture lies in his dedication to harmonizing nature with the artificiality of concrete. His buildings are designed to combine the beauty of nature with the solidity of concrete, aiming to blend seamlessly with the environment.
Through careful selection of openings, materials, and spatial arrangements, he ensures that his structures harmonize with the surrounding landscape and integrate as part of the natural surroundings.
As a result, Tadao Ando’s architectural style may be seen as a unique evolution of modernist techniques, such as geometric formations and the interplay of light and shadow, as well as the fusion of nature and architecture, imbued with a Japanese sense of harmony and beauty, akin to the principles of Le Corbusier.