For those interested in this building...
Dive deeper into the building's features with rich photo content!
Note: Some photos on this site have been edited and may differ from reality.
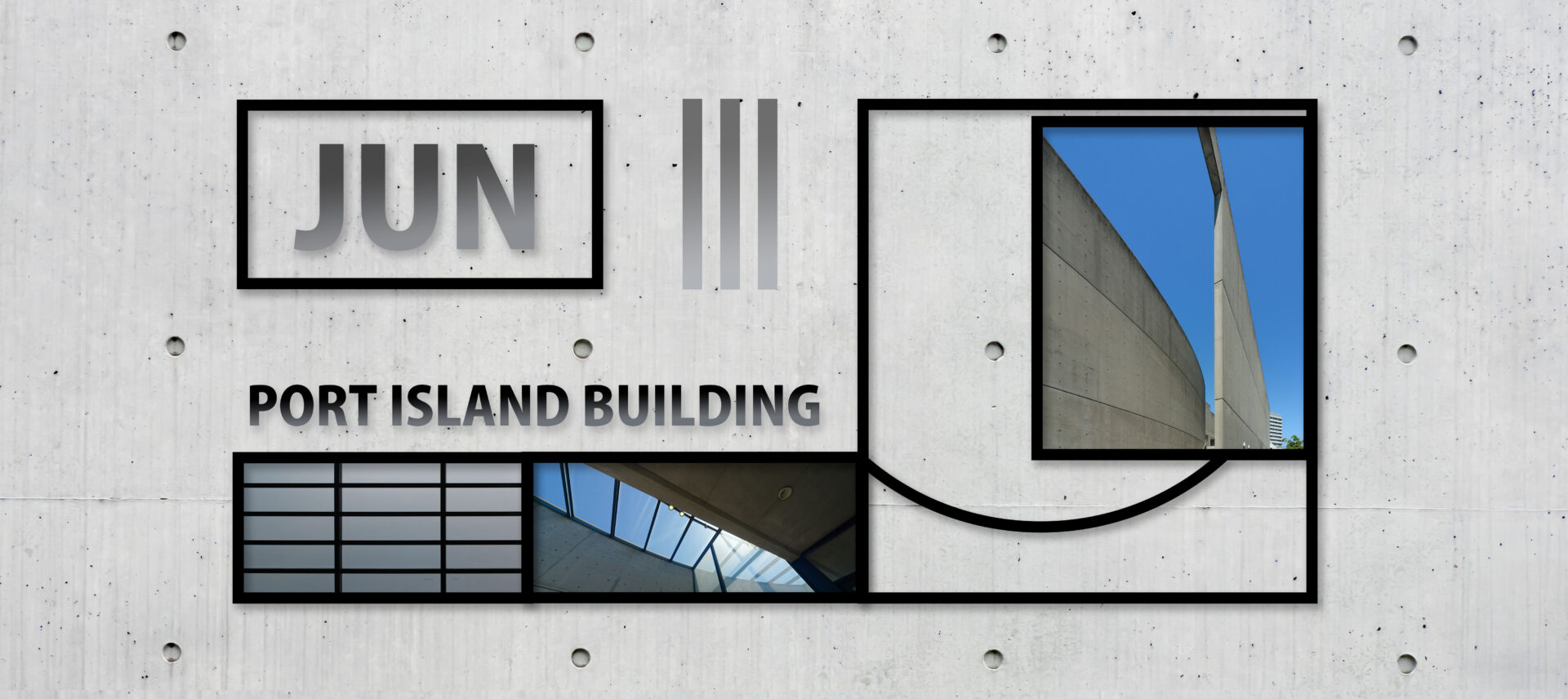
This building, being a private structure of a specific company, and with much of its interior besides the retail area not being widely accessible, may not have been introduced as one of Tadao Ando’s representative works.
However, many typical design elements of Tadao Ando at that time are incorporated into this building, and these elements are expressed on a large scale, making it very impressive, taking advantage of the spacious site.
Furthermore, it was built just before Ando’s famous “Church of Light” and other works in his Church Trilogy, sharing design characteristics consistent with these iconic projects.
From this perspective, upon further exploration of the interior, the Jun Port Island Building holds a content that can be considered a hidden masterpiece among Tadao Ando’s works.
A majestic atrium staircase reminiscent of a grand church, evoking a sense of scale.
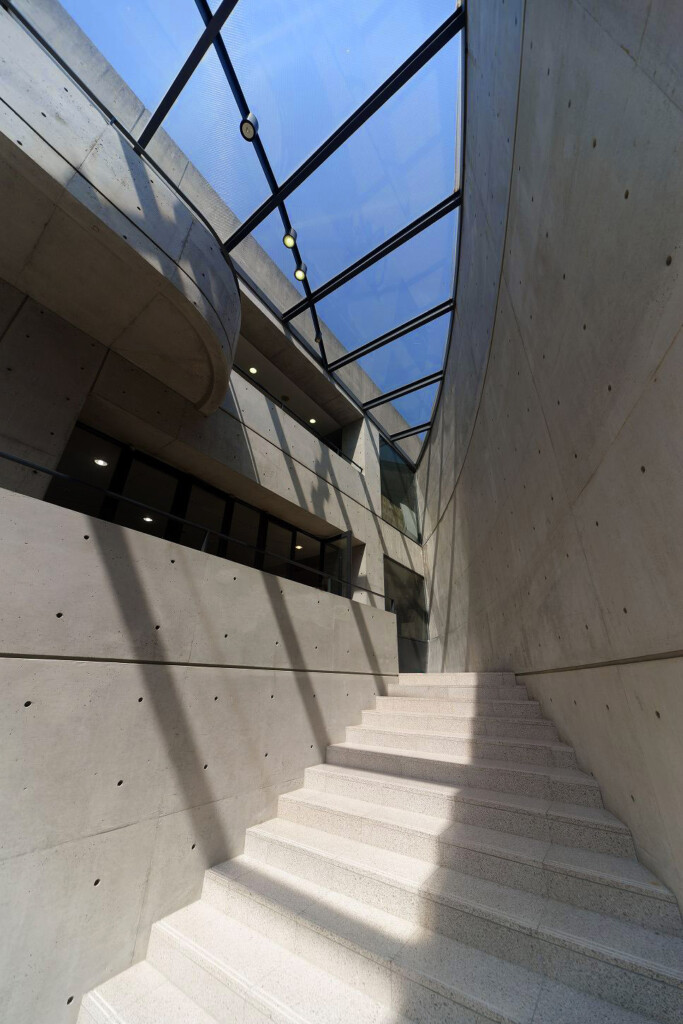
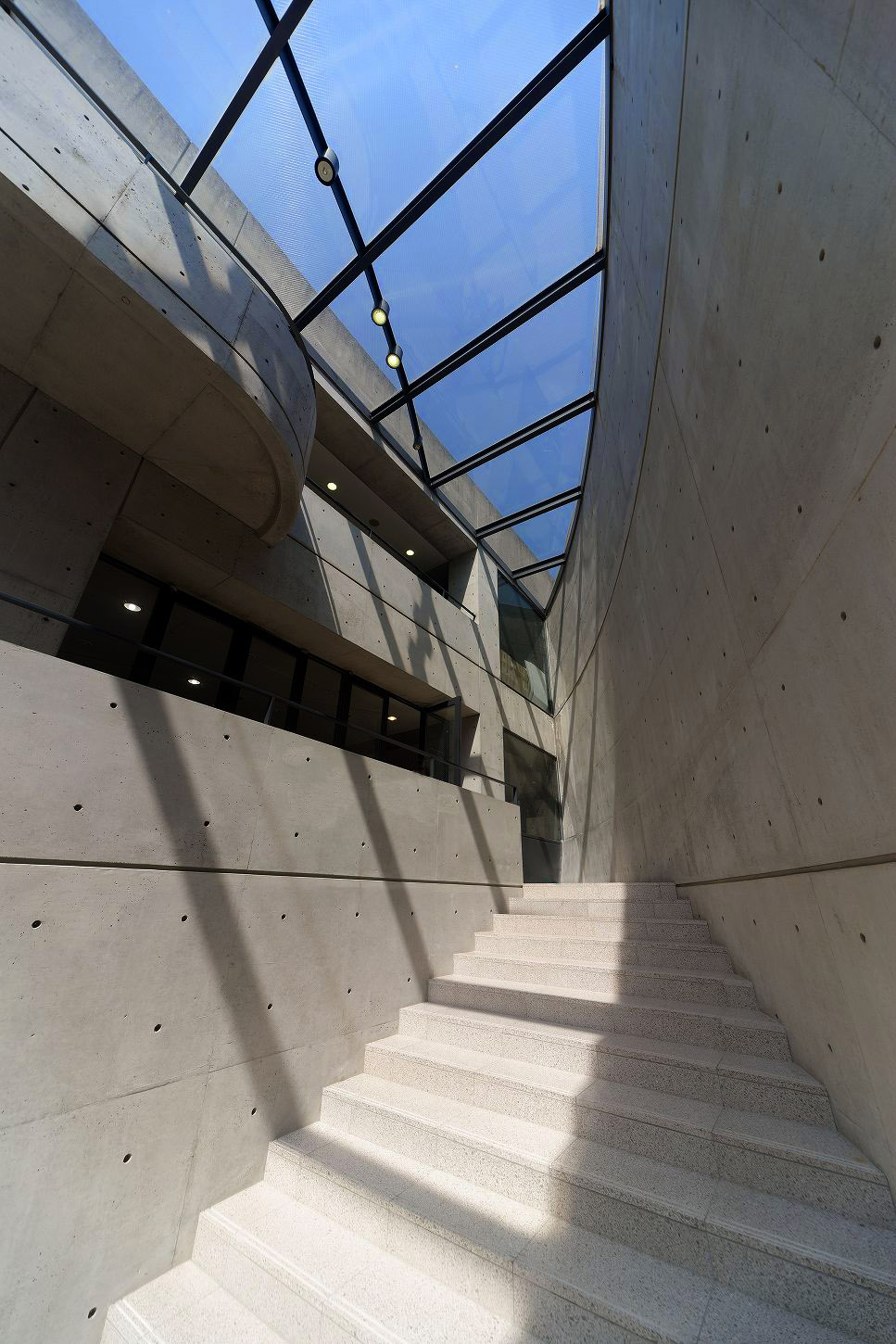
The following photograph well exemplifies Tadao Ando’s design characteristics.
【Highlights】
This building features stores, offices, warehouses, and a hall, along with a grand atrium space that provides a sense of scale.
The atrium staircase from the second to fourth floors embodies a delicate composition utilizing straight lines, curves, slits, and glass, characteristic of Tadao Ando’s architectural design at the time. It creates a solemn space reminiscent of a church.
Additionally, the rooftop boasts an artistic design with geometric combinations of straight lines and circles in concrete, along with a large opening formed by a bridge.
While this is a common design element, the scale of the bridge is particularly impressive compared to other Ando works.
At the time of completion, there was a lawn garden resembling a small hill in the parking lot on the south-facing front side. While changes in usage over time are inevitable, this building’s luxurious construction of a low-rise 4-story building on such a large site is remarkable.
Thanks to this design, the building remains a valuable structure that can be viewed from all four directions.
It’s almost like a hidden masterpiece of Ando’s architecture.
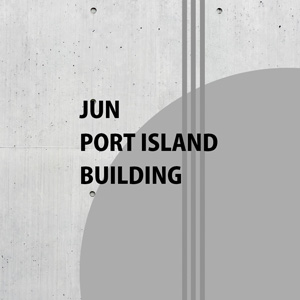
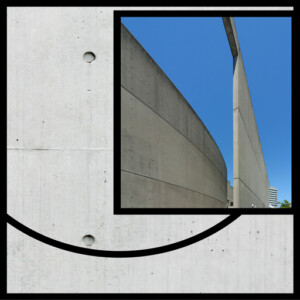
This is a valuable building where you can see different expressions from all four sides due to its spacious and luxurious design.
Note: Some photos on this site have been edited and may differ from reality.